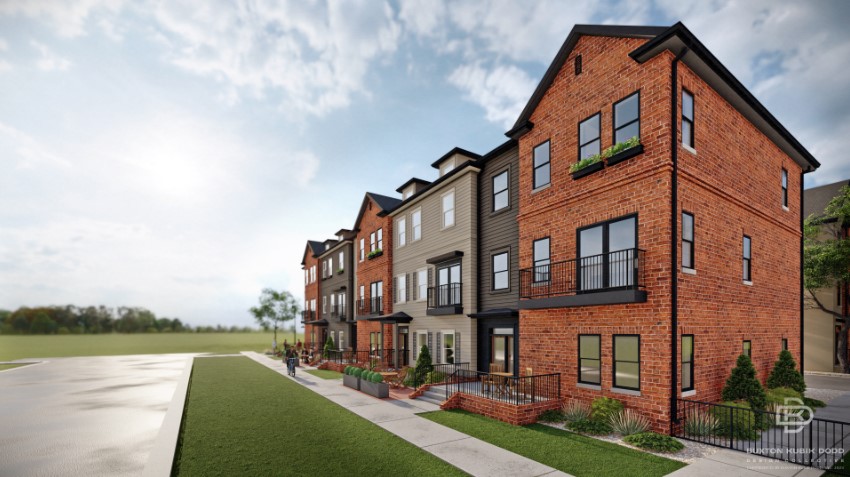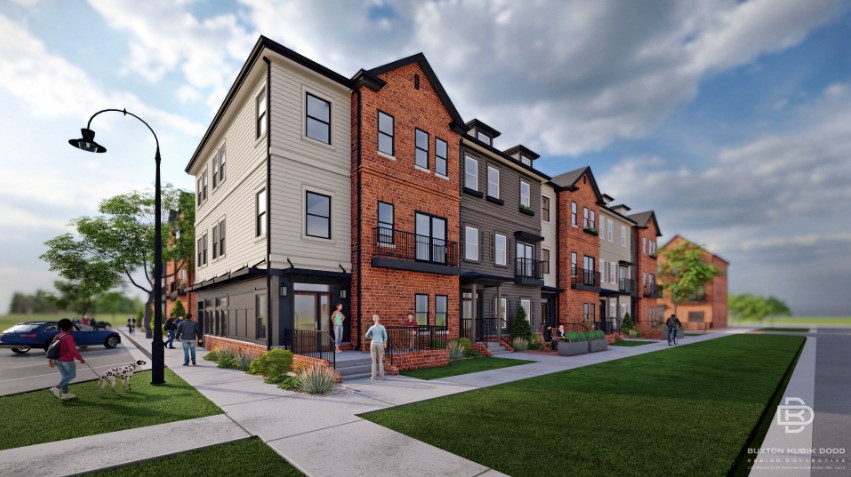A midtown townhouse-style apartment development proposal is headed to the Springfield City Council after the Planning and Zoning Commission unanimously voted to approve a rezoning request for the project at its June 8 meeting.
Aesthetics were the primary concern among speakers during the public hearing when the rezoning application first came before the Commission on May 11, resulting in a tie vote.
The developer then met with Midtown neighborhood residents and came back to the commission with altered design standards and changes, which were, for the most part, well received by neighbors and commissioners.
The development will come before City Council July 10, when the public will have the opportunity to provide additional input.
Background of the development

Titus Williams, the developer behind the project, is the president for Prosperiti Partners. Williams is involved in several Springfield projects, including on nearby Commercial Street through Historic Commercial Development LLC, which is also listed as an applicant for the rezoning request.
Located at 1630 N. Jefferson Ave. and 1635 N. Benton Ave., the 2.3 acres Williams seeks to build on is required to first be rezoned from single-family residential, center city district and urban conservation district to a planned development. Members of Springfield’s planning staff recommended approval of the application.
In order to make way for the development, Williams would first demolish two structures on the property, one a fromer funeral home.
The development will have 72 multi-family dwelling units inside six three-story buildings, 85 off-street parking spaces — 70 of which would be in internal garages — and a 900-square foot “tot lot.” The previous application had a 900-square foot dog park, but because dog parks aren’t listed in Springfield’s “multifamily matrix,” it would have required special approval from the City Council, according to senior city planner Kyle McGinnis.
This time around, Williams seeks to better conform aesthetics of the buildings with those of the surrounding neighborhoods, omitting vertical siding, reducing the structure height and introducing dormers and a low-sloped roof.
Engineer touts neighborhood collaboration
While Williams was present on May 11, Olsson engineer Jared Rasmussen represented him at the June 8 meeting. Rasmussen touted their collaboration with neighborhood residents in addressing some of their most recent concerns, as well as some of the concessions made well before the Springfield Planning and Zoning Commission considered the proposed plans.
Rasmussen pointed to the decrease from more than 200 dwelling units to 72 and said that the planned development was better for the property than any possible development adhering to the current center city zoning.
Rasmussen said that center city zoning allows uses that are not ideal for the location adjacent to residential properties. Rasmussen pointed out that bars, overnight shelters or medical marijuana facilities are some of the uses that the current zoning allows.
“Some of those could include flea markets and bars, overnight shelters, entertainment facilities, household recovery centers, which are like recycled places, major entertainment use groups, you could have a top golf here, by the way the zoning reads, medical marijuana facilities,” Rasmussen said. “I'm not really saying this is a threat so much as just to say what they're proposing as multifamily is much more realistic for what could be placed here. I think it's more consistent with what everyone would like to see from a use type here.”

At the May 11 meeting, one resident voiced concerns that the application would allow for short-term rentals, residences that can be rented for short stays on applications like Vrbo or Airbnb. Rasmussen told the commission only two short-term rentals would be allowed in the entire development.
Rasmussen said the results of a traffic study didn’t indicate a need for major street improvements and that additional road striping would be all that is needed to keep traffic flowing at the intersection of Commercial and Boonville.
Concerns persist, but neighbors happy with changes
Ran Cummings, the president of the Midtown Neighborhood Association, said he was grateful the developer and commissioners addressed the neighbors’ concerns and felt some of them had been heeded.
“The response that I got from the various members of the neighborhood that were able to engage with that material was very positive,” Cummings said. “People were very pleased with the aesthetic concerns that were addressed that, overall, the design of the entire structure does seem to conform to the neighborhood, aesthetically speaking, much better.”
However, Cummings is concerned about the ratio of units to parking spaces.
“You're far more likely to see more cars than units,” Cummings said. “Realistically speaking, I would say 100-plus vehicles, [and] we have less than that in the way of parking. We have very limited parking availability in that area.”
Cummings suggested that either the number of housing units needed to decrease, or the number of parking spaces should increase.
Christine Schilling, a Commercial Street business owner, echoed Cummings’ and other Midtown residents’ sentiments, saying the new designs reflected the “feeling” the neighbors expressed at the previous meeting. Schilling is concerned about the timeframe in which the development would be completed, fearing that the property would continue to sit vacant for years to come.
“This has to happen within a certain timeframe or by a certain date,” Schilling said. “Because sometimes things just linger and don't get done at all.”
Other concerns from the neighbors include the possibility for future nearby development and the project’s impact on traffic. Both neighbors and commissioners encouraged open dialogue between the neighborhood and the developer through the remainder of this project.
“By and large, the neighborhood does want this,” Cummings said. “We want these properties improved. We want positive development and growth in our neighborhood.”
Because the developer owns other properties in the area, Cummings said the property owners believe that decisions made in regard to this development will influence future Prosperiti Partners’ developments nearby.

