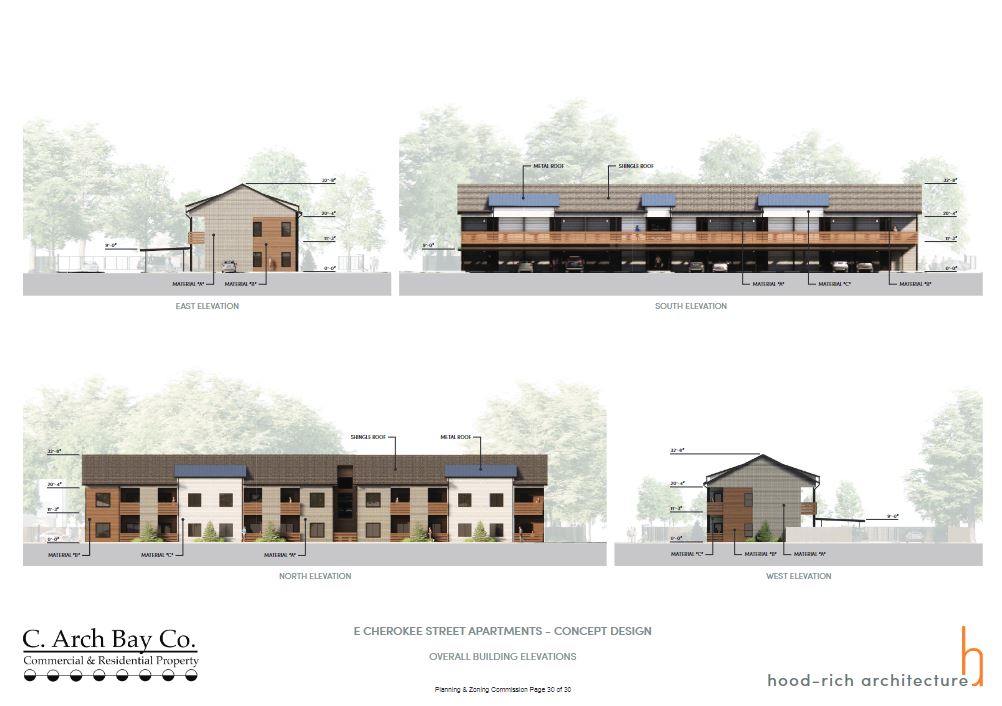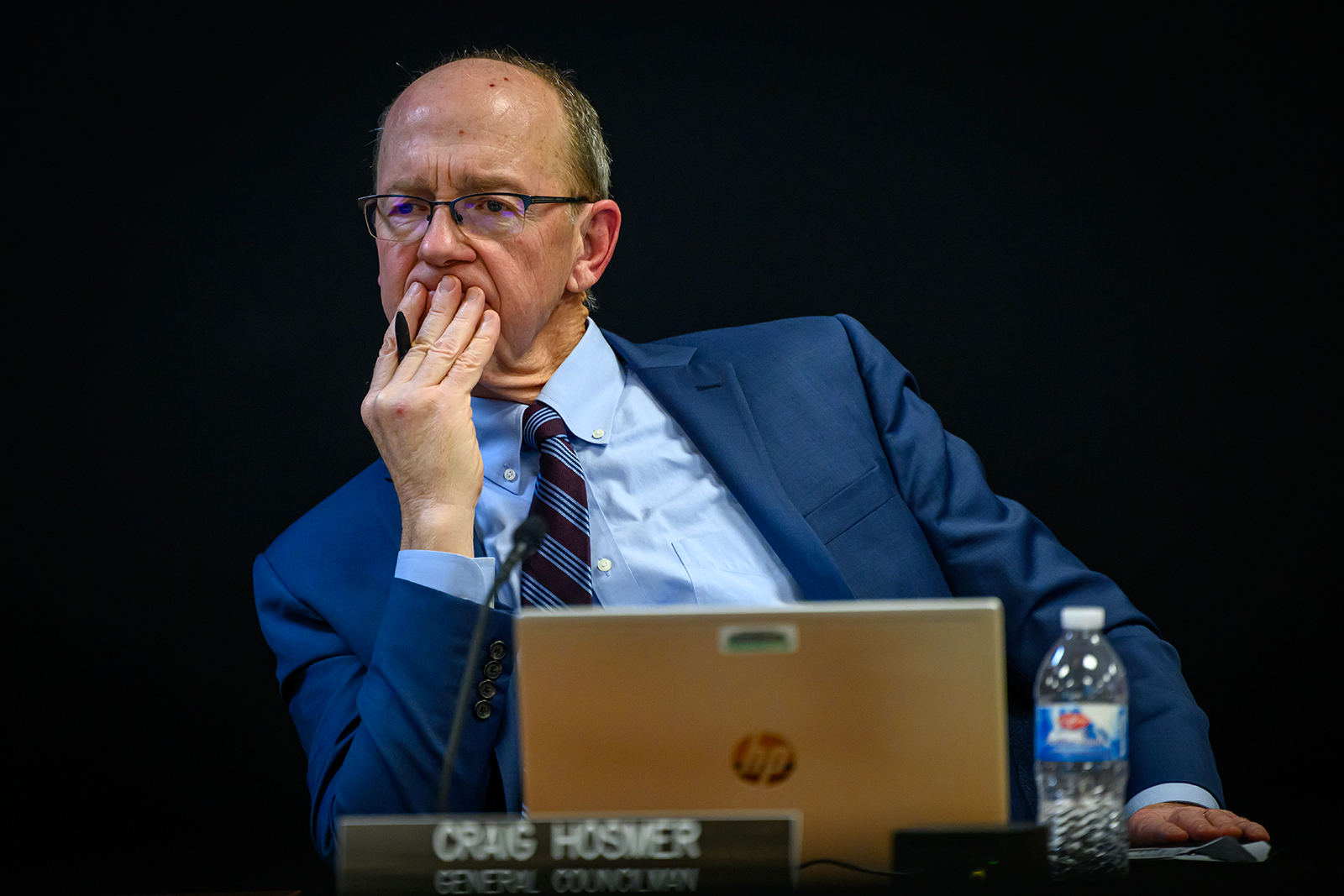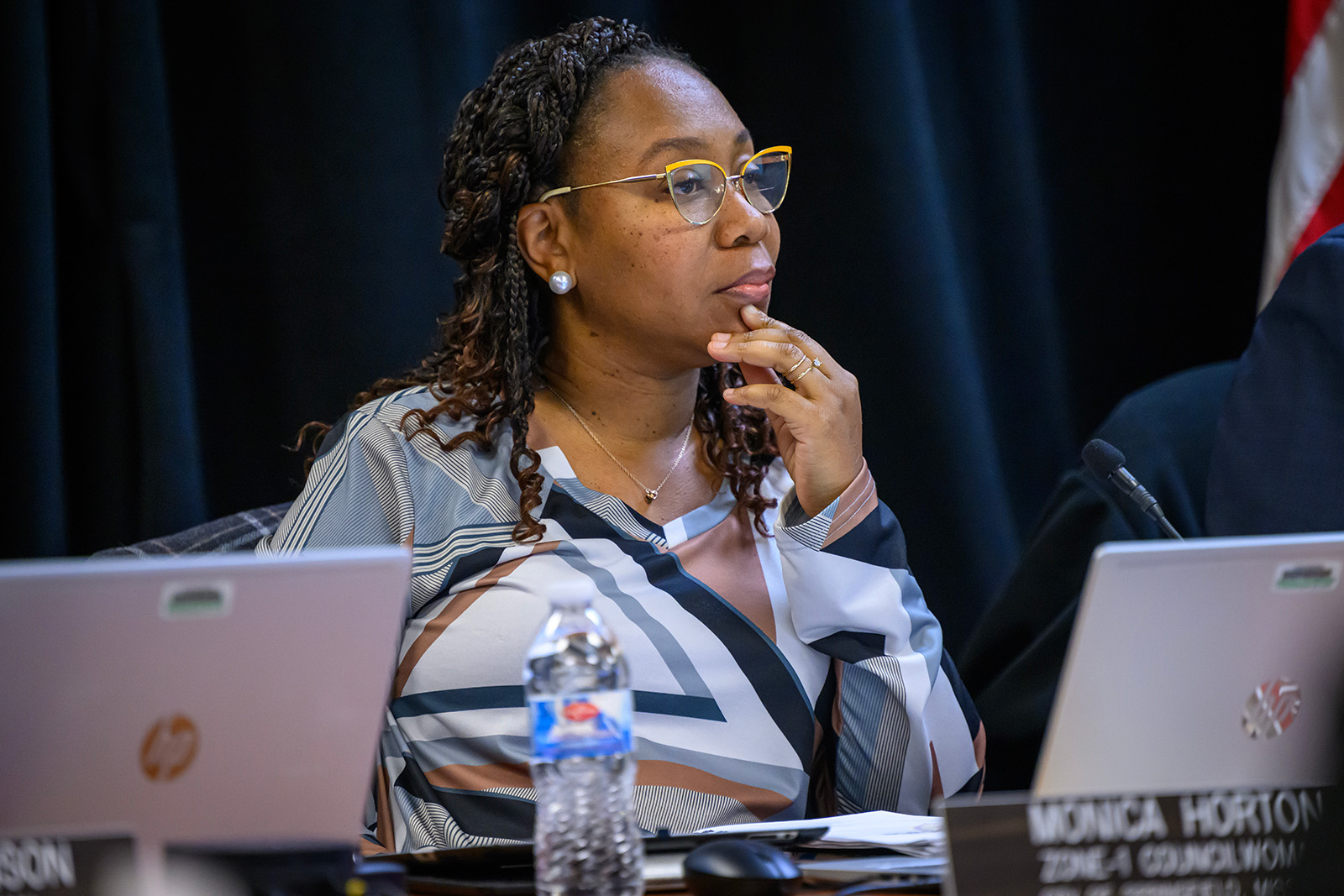Despite the Springfield Planning and Zoning Commission’s recommended denial of a proposed apartment building near the corner of National Avenue and Cherokee Street, the Springfield City Council appeared largely supportive of the project.
Council members cited the need for housing and “missing middle” housing types when a rezoning bill that would clear the way for the apartments came up for debate and a public hearing July 8.
One Hundred Two Glenstone Inc. is requesting to rezone 0.7 acres at 1102, 1106, 1114 and 1120 E. Cherokee St. from single-family residential to medium-density multifamily residential.
The applicant appears to be backed by C. Arch Bay Company, which owns and manages commercial and residential real estate around Springfield, including several properties near the proposed development.
Pending approval from the City Council, the developer plans to build a two-story, 14-unit apartment building on the property. Four single-family homes would be demolished.
The proposed development received pushback from nearby residents of the Seminole/Holland neighborhood at a December meeting, though no one spoke in opposition to the rezoning at the Planning and Zoning Commission meeting or City Council public hearing.

Written comments detail concerns over stormwater runoff, traffic and the neighborhood's housing density. Several neighbors requested the developer apply for low-density zoning, which would allow for a maximum of eight housing units on the property.
With a maximum of 21 units per acre — 8 less than what is allowed in a residential medium-density district — the project is on the “lower side” of density limitations, according to Springfield senior planner Michael Sparlin. While city employees initially assessed the development should have a maximum of 18-20 units per acre, an additional unit was awarded due to the property’s proximity to Mercy Hospital and other multi-family housing developments.
The development will also feature a six-foot wooden fence abutting single-family residential property and covered parking behind the building.
City staff determined that the proposed development is a form of “missing middle” housing, which can range from low-density duplexes to medium-density multiplexes, and serve as a transition from high density uses to single-family residential homes, otherwise referred to as a “stepped down approach.”
Council members dispute “step down” of proposed apartment
Councilmember Craig Hosmer appeared to agree with the five members of the Planning and Zoning Commission that recommended denial of the rezoning, who contested whether the project was an “appropriate step down.”

“What we do with our zoning is we force sort of incongruent uses together rather than doing what we sort of say we're going to do is put single family, duplex, triplex and then apartments rather than single family and then apartments,” Hosmer said. “I think it hurts the quality of place that we have in the city of Springfield.”
Project engineer Daniel Richards said the developer “felt like they needed 14 units to make the project economically viable,” but that they tried to address as many neighborhood concerns as possible.
Richards also noted that the developer had a property directly south of the proposed development under contract to serve as an additional buffer to single-family residential properties further south.
Councilmember Brandon Jenson argued that allowing medium-density over low-density would have a “pretty negligible impact” to the neighborhood, with “essentially no” difference between the two zoning classifications outside of the density limitations.
“It seems like [the developer] designed the project to address as many of the concerns as possible,” Jenson said. “They limited the building height beyond what's even currently allowed by the zoning designation, they've agreed to additional buffers and visual barriers to reduce the impact to adjacent property owners and, at the end of the day, this is more housing in our community, which we desperately need.”

Hoping to see the development house individuals with varying levels of income, Zone 1 Councilmember Monica Horton also expressed support for the project.
“I think that this is a home run that this particular development would be so close to workforce, to Mercy,” Horton said. “So this is like spot on what is needed and what is really coming to a head in terms of the types of workforce housing that we need, that will allow for folks to be able to reduce their reliance upon themselves as a motorist and they could possibly bike to work or walk to work or what have you and so.”
Zone 2 Councilmember Abe McGull referred to the project as a “step in right direction,” and said that he plans to vote in favor of the rezoning.

