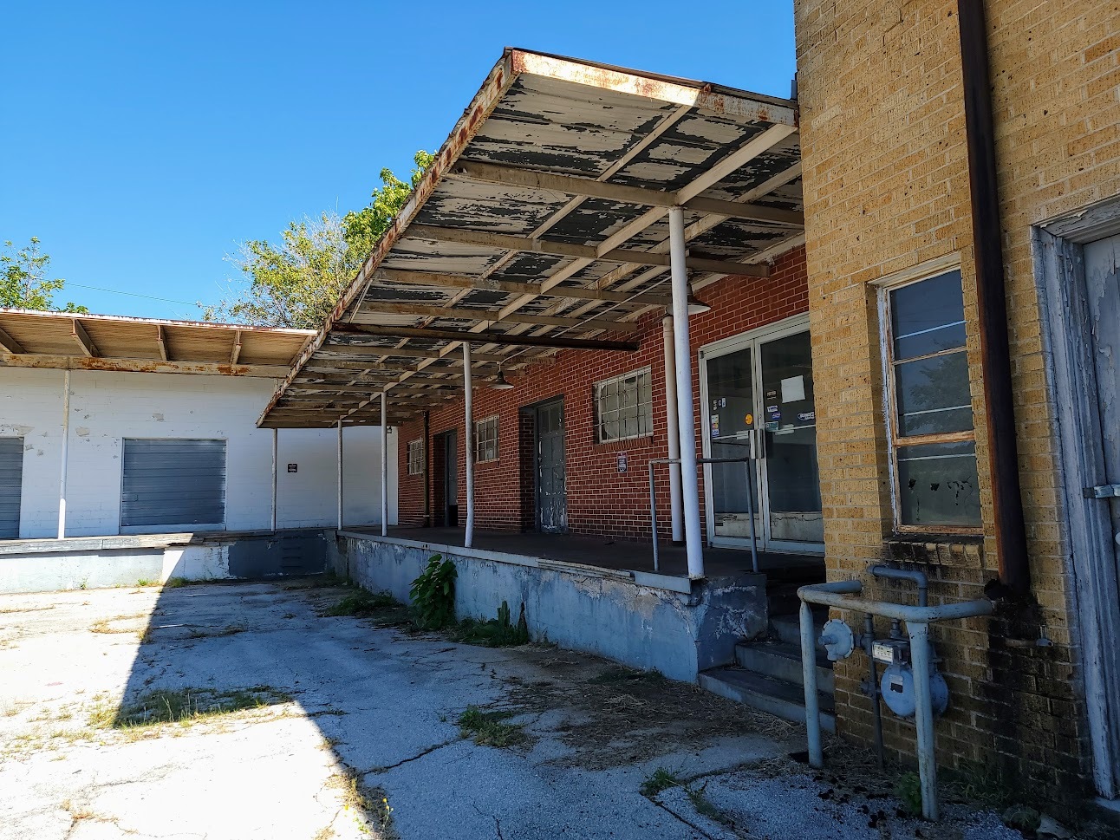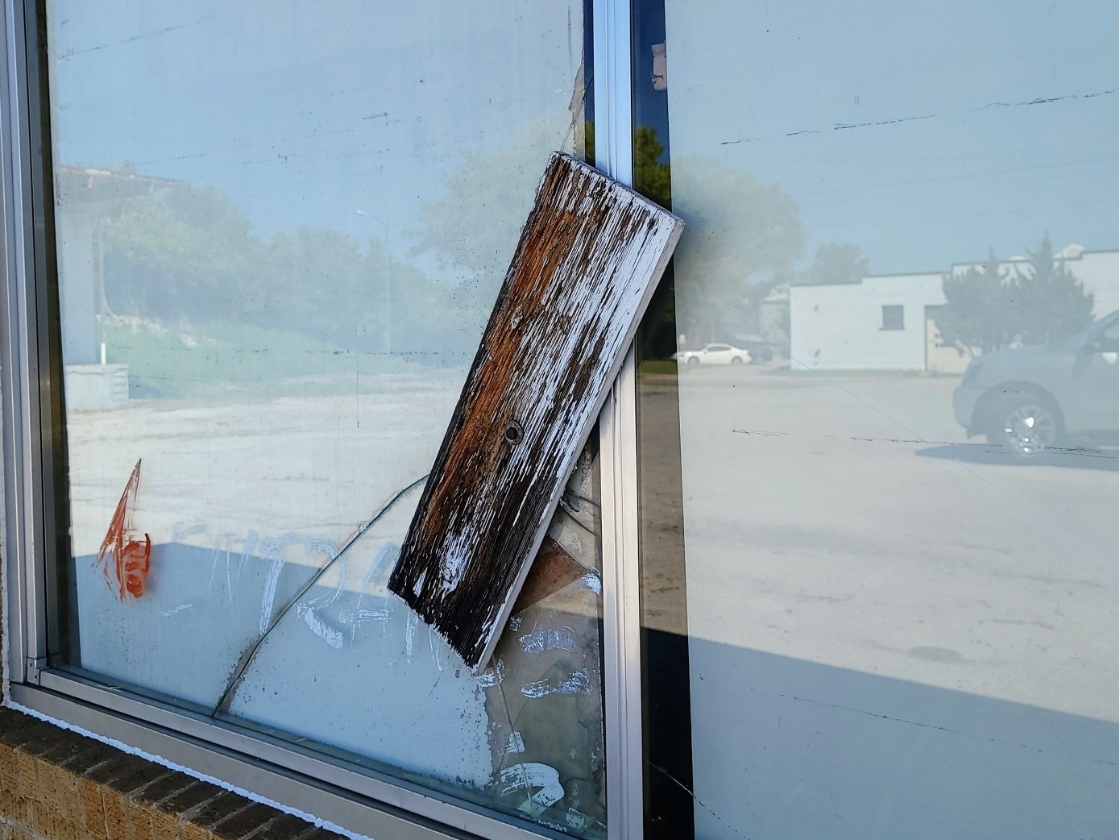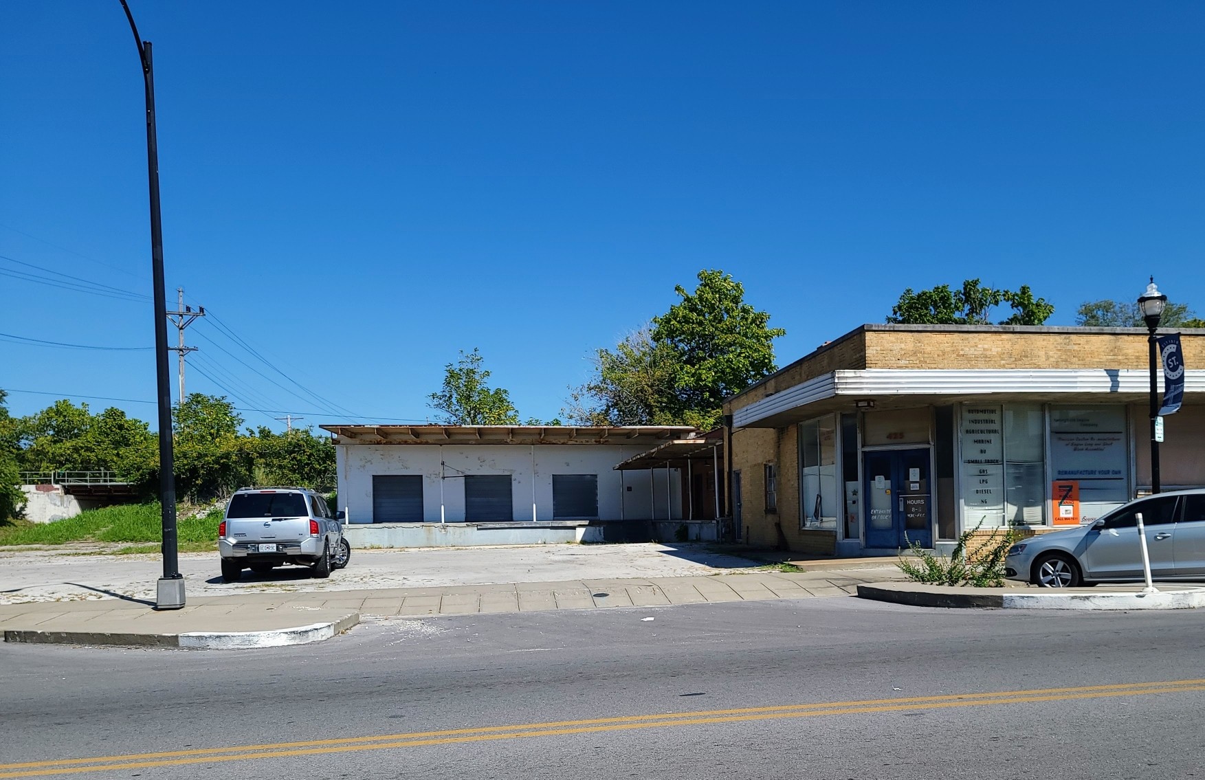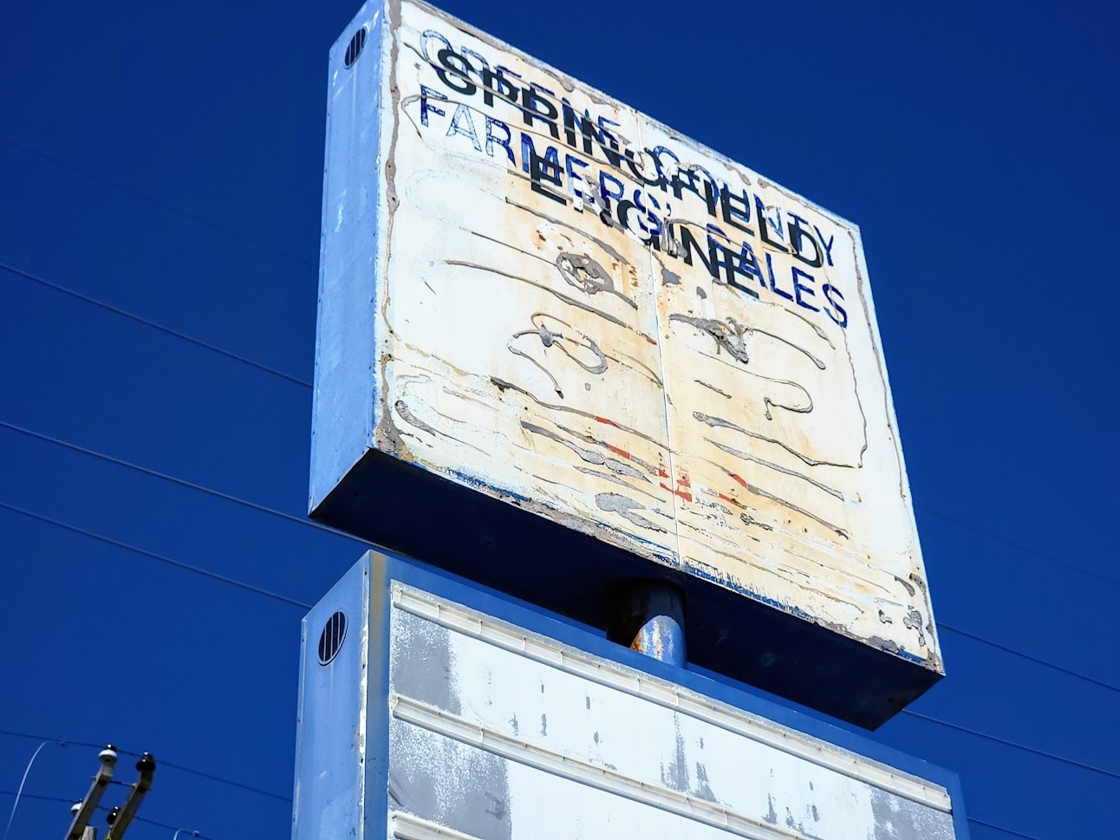Springfield’s historic Commercial Street could be getting a facelift, although the cosmetics are yet to be determined as local residents and business owners expressed unease about the current design plans.
One property in particular could be demolished and replaced with a new building. The current structure, located at 425 W. Commercial St. and 1824 N. Lyon Ave, is the former home of Springfield Engine auto shop. Now, it is unused, unattractive and doesn't fit with the aesthetic of the street.
Springfield-based Arkifex Studios, an architectural design collaborative, has designed the proposed changes to the property, which would require the complete demolition of the current building.
The property is currently owned by OzMod 425, LLC, a domestic limited-liability company organized by Tyler Hellweg, Cody Danastasio, Michael Hampton and Blaine Wisenhunt, partners from Arkifex Studios.
City council next in line to grant approval for the project
Michael Sparlin, a senior planner on the Development Review Team, addressed Springfield City Council at the September 19 meeting and provided background information on the project that has undergone multiple stages of approval, the most recent seeking a conditional use permit due to the enormity of the potential structure.
The proposed project is for a 37,533 square foot, mixed-use development that will sit on approximately nine and a half lots, and will contain housing, office units and retail space.
Here's an early rendering of the new building's design concept:
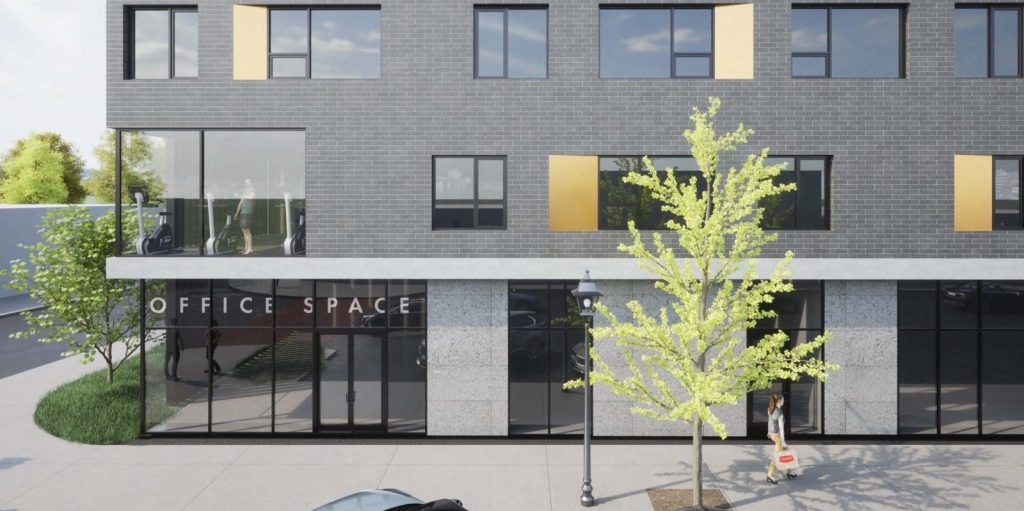
The permit would allow any building greater than 10,000 square feet to be constructed.
Due to the property being within the boundaries of the Commercial Street Historic District, approval of any exterior alterations or new construction by the city’s Landmarks Board is required. Arkifex Studios initially submitted an application to the Landmarks Board on June 18, which approved the proposed demolition and review of the new development site plan.
“The current site condition includes: a vacant and dilapidated building, eye-sore pole barn, wooden fence, and empty parking lot,” the application reads. “These site conditions undermine the Commercial Street Historic Districts Design Guidelines in multiple ways. In contrast, the proposed project carefully considers the district’s design guidelines with respect to aesthetics and architectural integrity.”
Locals are fans of the idea, not necessarily of the current designs
The most recent in a series of public hearings and neighborhood meetings was held on the matter at the city council meeting, as the Planning and Zoning Commission gave an official recommendation that the council permit the project to move forward.
While the general consensus from the city council public hearing and the neighborhood meeting summary by Arkifex Studios indicated a favorable view of the project by nearby residents and business owners alike, there were concerns that the current design of the planned structure could potentially conflict with the characteristics of the Commercial Street Historic District.

Christine Schilling, a local artist, resident and owner of several properties on Commercial Street, had the most vocal wariness about the currently proposed design.
She suggested that it would violate the Planning and Zoning Commission’s standards and dominates its environment.
“I believe that what is being proposed, an unrelieved facade, gray and uninterrupted by any structural breaks and any textural breaks and contrasting materials really does dominate the block across the street from it,” Schilling said.
Schilling wasn’t alone in her concerns, as odds with the design were held by others at the hearing. However, there was also vocalized support at the meeting, including from former Landmarks Board member and Commercial Street representative Paden Chambers and Big Momma’s Coffee and Espresso Bar owner Lyle Foster.
Schilling was also supportive of the project itself, just not in its current design.
“The conditional use permit is just that, it’s conditional,” Schilling said. “I am totally in support and in favor of the new development. I do agree and I’m thrilled that it will improve the safety and property values of the street…I want it to improve the feeling and the quality of life that we have on Commercial Street.”
Arkifex architect affirms design isn’t said and done, changes will be made
Hellweg, the applicant, owner and architect from Arkifex, sought to assure those concerned about the facade by noting that the current design is not the final product and that the process is currently frozen until further approval from the city.
“I want to make clear that the renderings that were in front of the Landmarks Board, who did approve of the design and verified that it checks all of the boxes as far as the guidelines are concerned, are schematic in nature, the design phase is still early on,” Hellweg said.
“This isn’t the last hurdle for this project to jump through, we still need to get a building permit before we can break ground and part of that process will be the Planning and Zoning Commission verifying that we have done something to break up the facade every 40 feet maximum with either changes in color or vertical reveals or window configurations,” Hellweg said.
The project still requires additional steps be taken before they’re able to break ground, including obtaining a building permit and verifying to the Planning and Zoning Commission that will break up the facade at least every 40 feet with either window configurations, vertical reveals or changes in color, among other design strategies.
“A lot of the concerns you’ve heard tonight are already baked into the process that we will have to adhere to and determine ways to address,” Hellweg said.
City Council is expected to vote on the conditional use permit, which merely allows for a structure of its square footage, on October 3.


