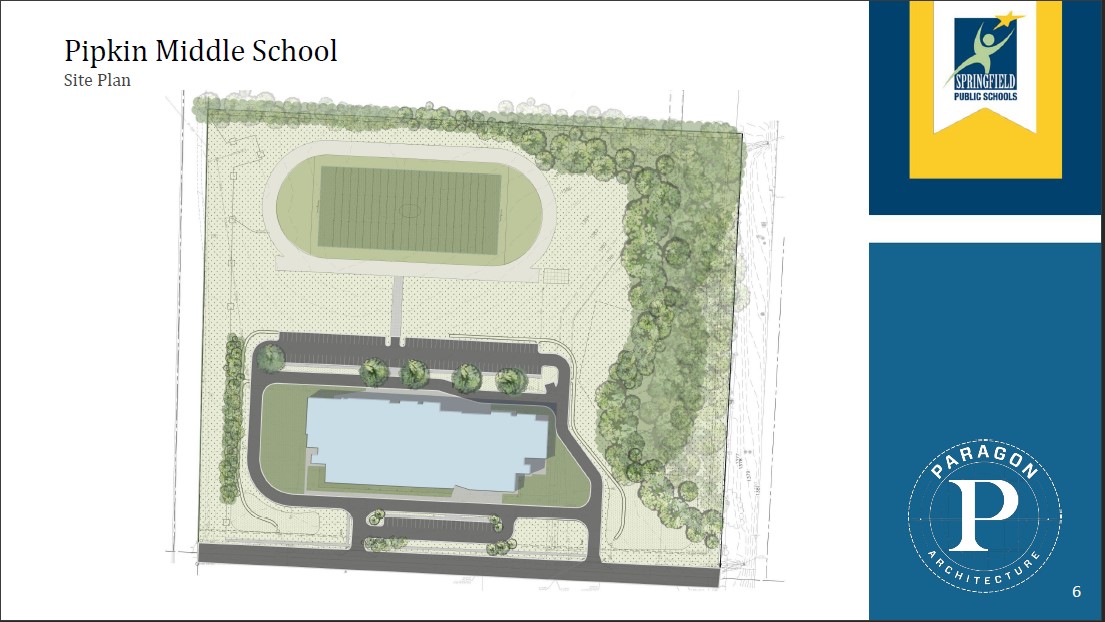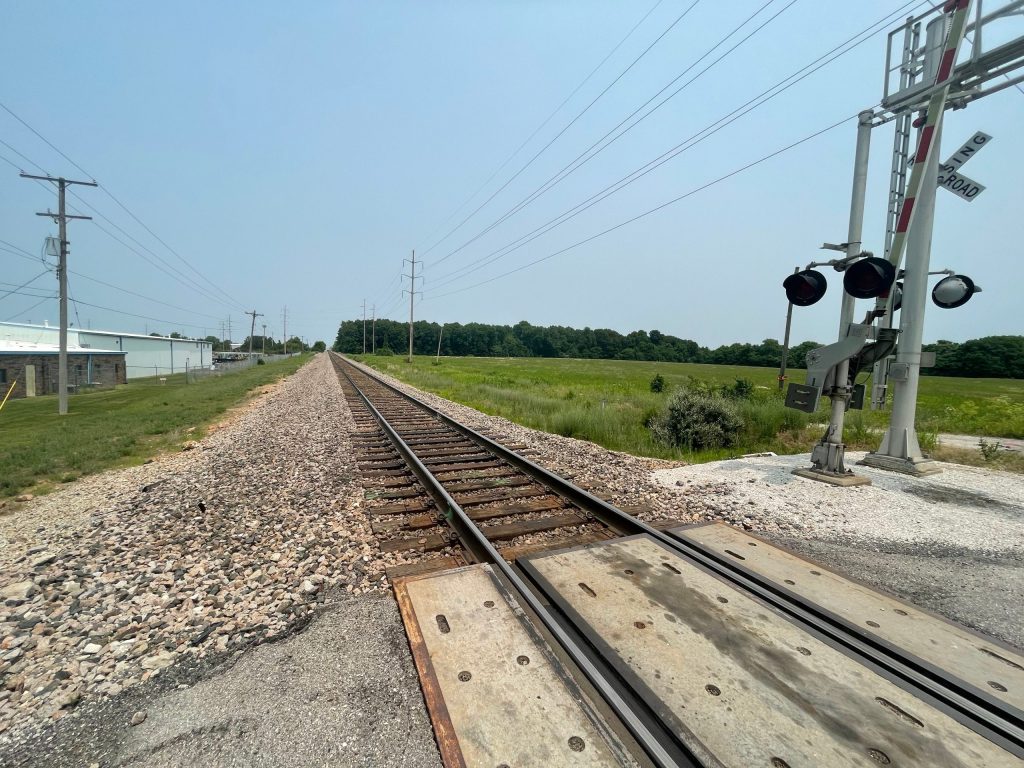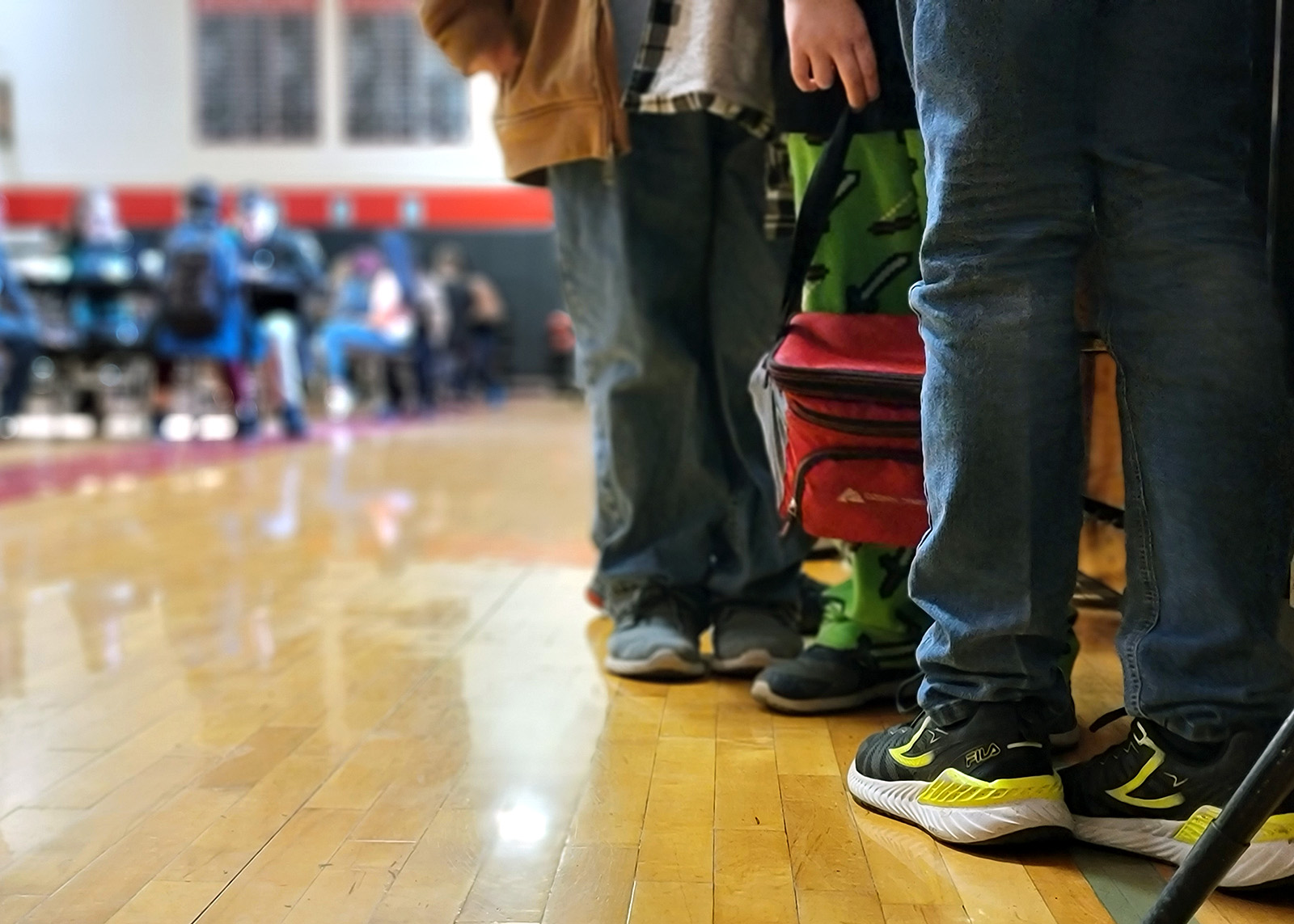Springfield Board of Education members will get an updated look Tuesday at designs for two middle schools, and have their first chance to comment on concerns that have developed over the proposed site of a new Pipkin Middle School.
Board members will see updated designs and cost estimates for Pipkin Middle School and Reed Academy during the meeting, set for 5:30 p.m. Tuesday.
According to meeting documents provided by Springfield Public Schools, Tuesday’s presentation is labeled as informational, with board members seeing plans in the district’s design/development phase. This phase of a project refines the scope and budget, allows for selection of materials and installation details, ensures conformity with building codes and resolves conflicts and other issues.
However, the combined study session and regular meeting also includes a closed session for discussion of real estate, legal and personnel issues. According to a July statement from Springfield Public Schools, the board could approve final authorization to buy an almost 21-acre plot of land that the Springfield Planning and Zoning Commission said does not mesh well with neighboring land use.

Pipkin proposal
A proposed Pipkin Middle School would offer about 114,750 square feet for about 550 middle school students, according to designs from Paragon Architecture. The estimated price tag is about $42.2 million for the building, according to the documentation.
According to drawings, Pipkin would feature a plan similar to the recently completed Jarrett Middle School, with a two-story school building and athletic center on the same site. The school district is under contract to acquire an almost 21-acre plot of land located at 3207 E. Pythian St. for the school.
It would feature about 52,700 square of space for general classrooms, career and tech programs, flex programs and special education. Another 27,500 square feet inside the school would be used for physical education, while 13,600 square feet would be used for art, media, choir, orchestra and band rooms.
About 10,800 square feet would be used for a cafetorium and kitchen, while the remaining 10,500 square feet would be used for administration and maintenance. The presentation does not offer specifics on a football field and track complex to the building’s north.
The $42.2 million estimated project cost includes on-site infrastructure needs such as parking lots, stormwater detention, fire lanes and parking lots. It does not include off-site roadwork or other infrastructure improvements.

Potential construction conflicts
The Springfield Planning and Zoning Commission in July recommended denial of acquiring the Pythian site for the project. Arguing that a school does not fit with neighboring land uses, commission members voted 6-1 against the acquisition, saying a school did not mesh well with land use suggestions found in the city’s Forward SGF development plan.
Pythian Street is currently the only road that accesses the property, and the road ends near the property’s eastern corner. BNSF railroad tracks run north and south along the property’s western edge, causing potential issues for traffic blockage — especially in the event of emergencies that require an ambulance or firetrucks.
U.S. Highway 65 runs along the property’s eastern edge, and does not allow access to Pythian.
The site was chosen by school officials based on the amount of land space it offers, and the lack of available space within the school district for such a facility, according to previous Daily Citizen coverage. The current Pipkin Middle School, located at 1215 N. Boonville Ave., is built on 3.07 acres. The Pythian site was determined to be the best option after a lengthy land search, according to a July statement from the district.
The proposed site is located about four miles away from the current school, but school officials cite that as an advantage, because it would address transportation needs Pipkin students have.
The project will be funded by Proposition S, a $220 million bond issue voters approved in April. In supporting the site selection, school district officials point to a 78% approval rate. The Pythian location was revealed on March 30, less than a week before the April 4 election.
Both city and school officials agree that the school district has the authority to purchase the land regardless of the denial. The project will find its way in front of city officials for more consideration in the future.
According to the presentation, once design details are finalized, construction blueprints with specific measurements and systems will be developed for construction bidding and a plan review from the city of Springfield, in order to obtain a building permit.
Reed Academy
Board members will also get an updated look at Reed Academy. Plans developed by Sapp Design Architects call for a two-story building with about 128,900 square feet to be built at the site of the current school, located at 2000 N. Lyon Ave.
It calls for about 61,200 square feet of space for general classrooms, career and tech programs, flex programs and special education. Because Reed is a fine arts academy, it would offer 31,795 square feet for choir, band, orchestra, dance and art programs.


