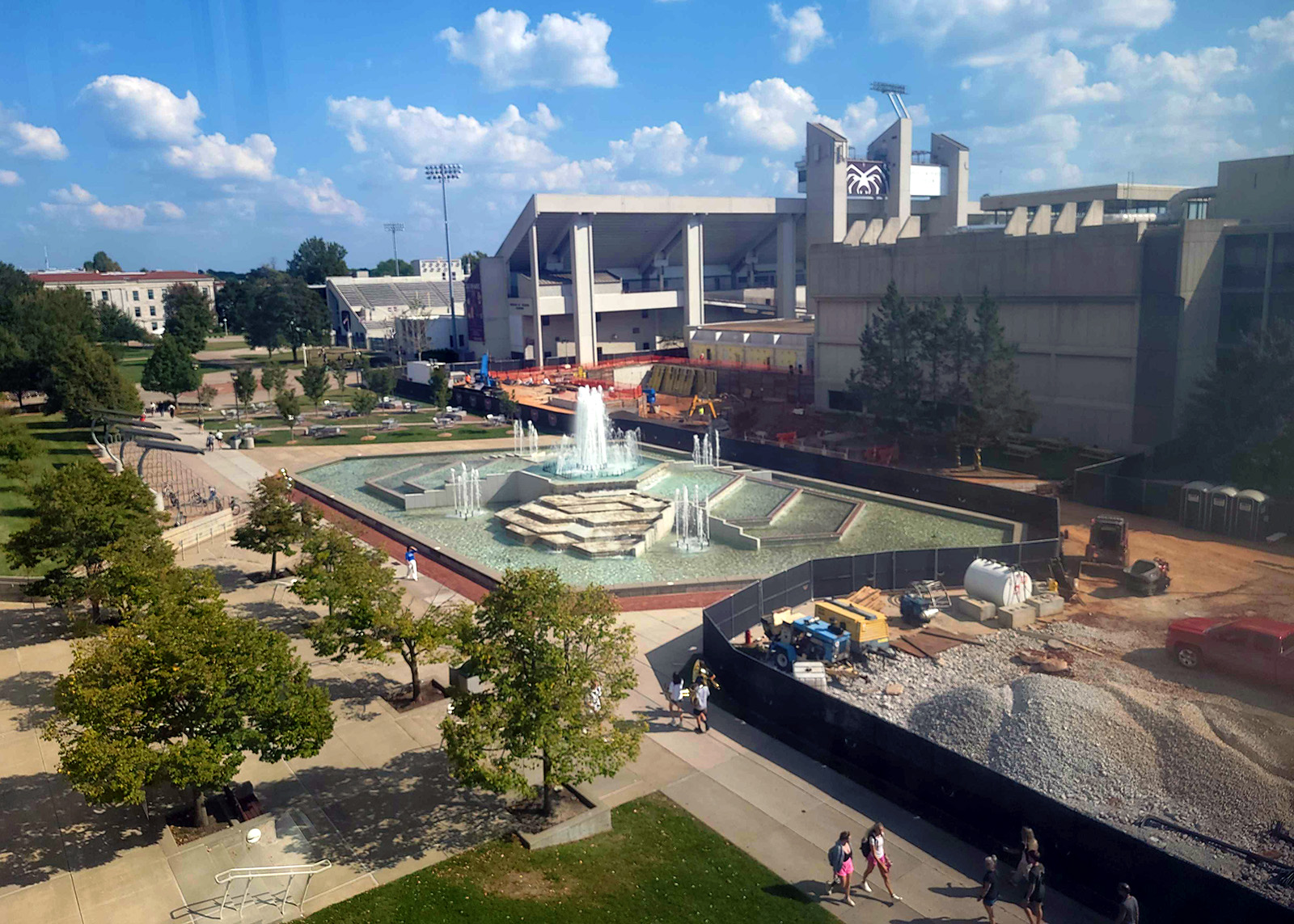With the selection of a contractor for Kemper Hall, Missouri State University will soon begin building its building programs.
The Missouri State University Board of Governors on Friday approved three major expenditures related to building expansions and renovations, including the contractor for Kemper Hall, phase 2 of Blunt Hall’s renovation and an architect to design renovations for Cheek Hall.
Expansion gives construction management program room to grow
The board approved a bid from Carson Mitchell Inc. to complete the Kemper Hall project for $7,703,774, outbidding four other companies. The total project cost is $9.6 million.
The project calls for adding about 10,000 square feet and renovating existing space on the northwest corner of Kemper Hall. Intended for the university’s construction management and technology program, it will include a high-bay space for use as a training lab, as well as a lobby, study lounge, collaboration spaces and a computer lab.
“The high-bay space allows for hands-on exposure to construction equipment tools,” said Matt Morris, vice president of administration and finance. “Where a concrete truck could go into the space, or a spider crane or flat-bed truck, those kind of items, within.”
The construction bid also includes two alternates: Stormwater improvements to John Q. Hammons Parkway and Briggs Street, and improvements to the low roof deck.
Most of the money for the project will be paid by the university — MSU received $2 million in state MoExcels Workforce Initiative funding for the project, and that grant requires investment into growing employment.
“The reason this became a priority is our construction management program is growing, and it can’t grow further without more space,” said MSU President Clif Smart. “That’s how we were able to get the grant money from the state, by committing to grow a workforce development program.”
The work is set to be finished during the fall 2024 semester. Other expenses include $516,380 in consultant fees, $148,510.75 in other construction costs, $115,556.61 for project administration, $790,778.64 in a contingency fund, $200,000 for furniture, fixtures and equipment, $75,000 for telecommunications and $50,000 for classroom tech.

Next phase for Blunt Hall
The board authorized more than $37 million in two expenditures for the second phase of construction and expansion at Blunt Hall, formerly known as Temple Hall.
BNIM was hired as the project designer for $2,510,200, and Whiting-Turner Contractor Company was awarded $34,783,265.72 as the general contractor. The university is already working with the two firms for the first phase of the project.
Because of the firms’ familiarity with the building, Morris said the second phase can begin quickly, and overlap the first phase’s work. Both phases of construction are anticipated to be completed before the fall 2026 semester.
This second phase renovates the existing 128,000-square-foot building with exterior restoration and replacement of doors, windows and the roof. Inside, it will include new fire suppression and alarm systems, elevator, LED lighting, lab and office renovation, upgrades for lab piping and electrical systems, and upgrading existing restrooms to be ADA compliant.
Unlike the Kemper project, the money for this comes entirely from external sources — a fact Morris appreciates, because it focuses on improving existing buildings.
“There is no project that is presented today that excites me more than this one,” Morris said. “When you think about (the first phase), then you renovate the existing building, which often gets forgotten about because everyone likes the new and shiny, but you get to renovate the existing facility, which will knock out well over $20 million worth of deferred maintenance, just like that.”
The entirety of phase two’s $41.1 million cost, as well as phase one’s about $80 million for a 72,000-square-foot expansion, have come from the American Rescue Plan Act allocated through the state of Missouri and the county of Greene, as well as the Health Resources and Services Administration and Sunderland Foundation.
Design to begin for Cheek Hall renovation
The board selected Christner Architects to design renovations for Cheek Hall, with a contract worth $900,600.
The project calls for bolstering the university’s Center for Transformational Education for Life, Physical and Health Sciences. The firm’s work will include investigations of exteriors, mechanical, electrical, plumbing and life safety systems of the building originally constructed in 1955.
The university plans to hire a construction manager at risk for the project, and has slated completion for the beginning of the fall 2025 semester.

